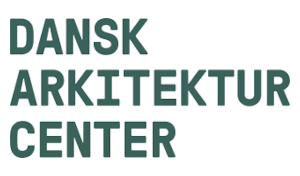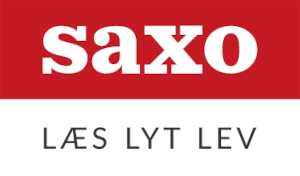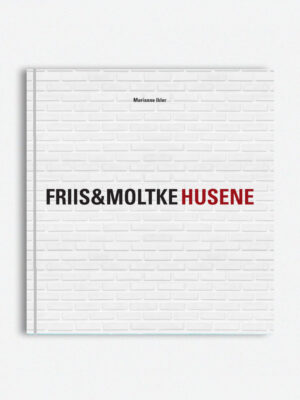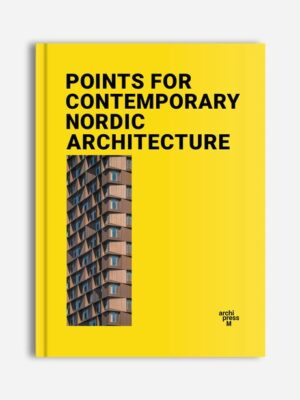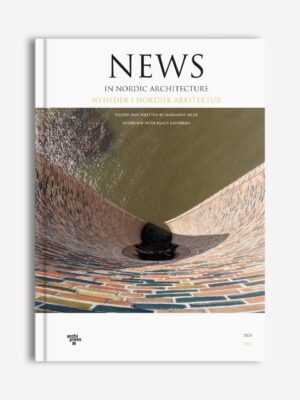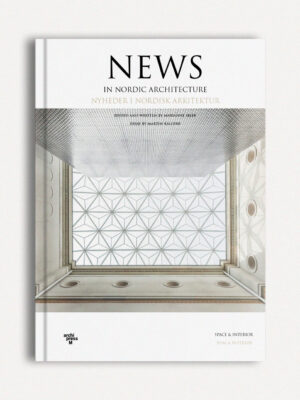Archipress M publishing
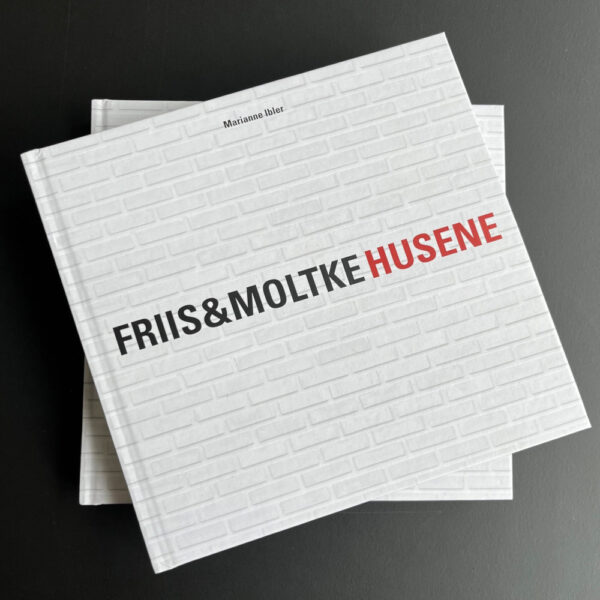
Our new book FRIIS&MOLTKE HUSENE is published
FRIIS&MOLTKE HUSENE is the story of how the Danish famous architects Knud Friis and Elmar Moltke changed Danish residential architecture with simple, economical and sustainably beautiful houses designed for ordinary people between 1950-1977.
It is written in Danish with a summary in English.
We create books about Nordic Architecture
Our Books are almost "handmade"
In each book publisher Marianne Ibler, Architect Ph.d. is personally involved with the entire course of the production. From text writing to graphic design along with passionate architects and graphic designers.
This ensures that we can maintain the extraordinarily high quality and reliability from the first idea for a book until it is finished and distributed to booksellers.
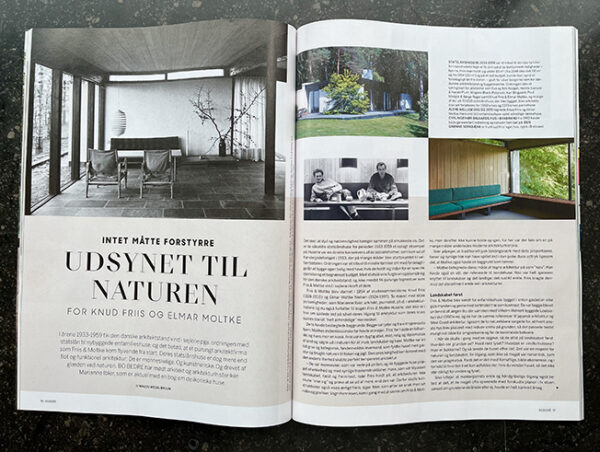
Article: Nothing must disturb the view of nature
Lately the Danish magazine BO BEDRE featured a 4 pages long interview with Marianne Ibler about the latest book FRIIS&MOLTKE
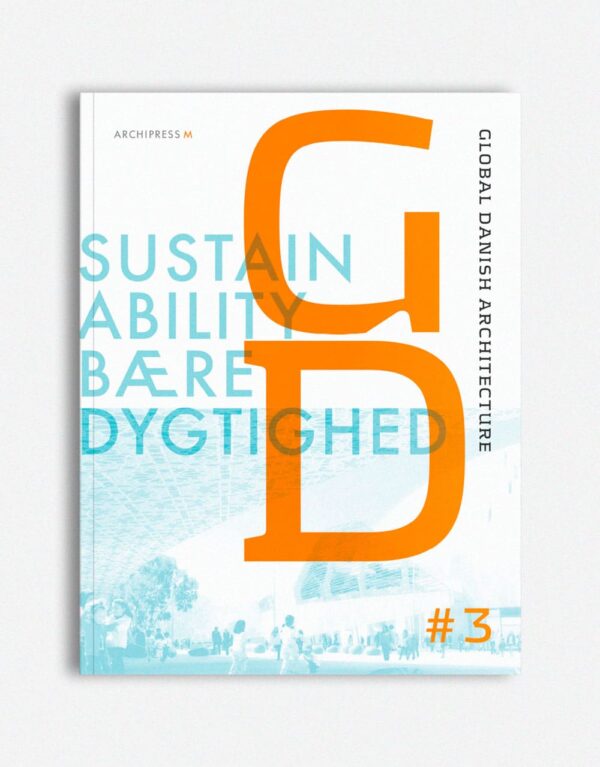
This is how “sustainable architecture” has changed in 15 years
Our focus on sustainable architecture today is similar to the questions posed in our book GD#4 Sustainability Bæredygtighed in 2018: How
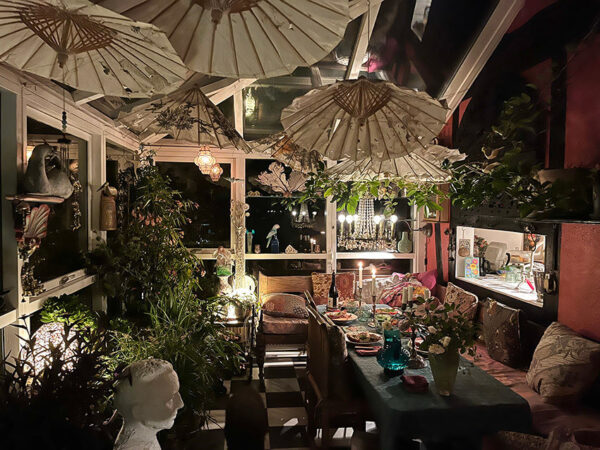
Less is not always more!
Nice architecture with cozy interiors doesn’t always have to do with the famous saying “Less is More”. Nordic old buildings
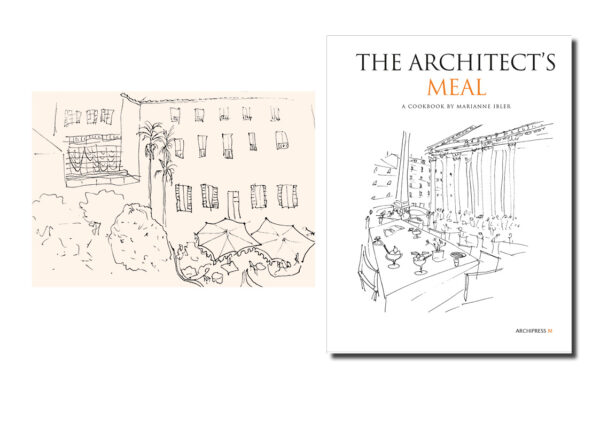
…Got a wonderful call on the phone yesterday!
“I’m sitting right here enjoying your lovely book The Architect’s Meal, which is filled with 70 receipes. Such beautiful drawings
Our Story
For People Who Love Architecture
Since 2005 collaborations with more than 200 architecture studios have gradually created an inspiring “Nordic architecture platform”.
Our books are made in an exclusive way as if they were almost “handmade” and so we differ from other publishing companies.
-
FRIIS&MOLTKE HUSENE
399,00 kr. -
Points for Contemporary Nordic Architecture
369,00 kr. -
News in Nordic Architecture – 2020
349,00 kr.
Architecture Stories
Explore exquisite Nordic Architecture
Since 2005 Archipress M has visited some of the most unique examples of Nordic Architecture.
You can find our books online and in many bookshops

