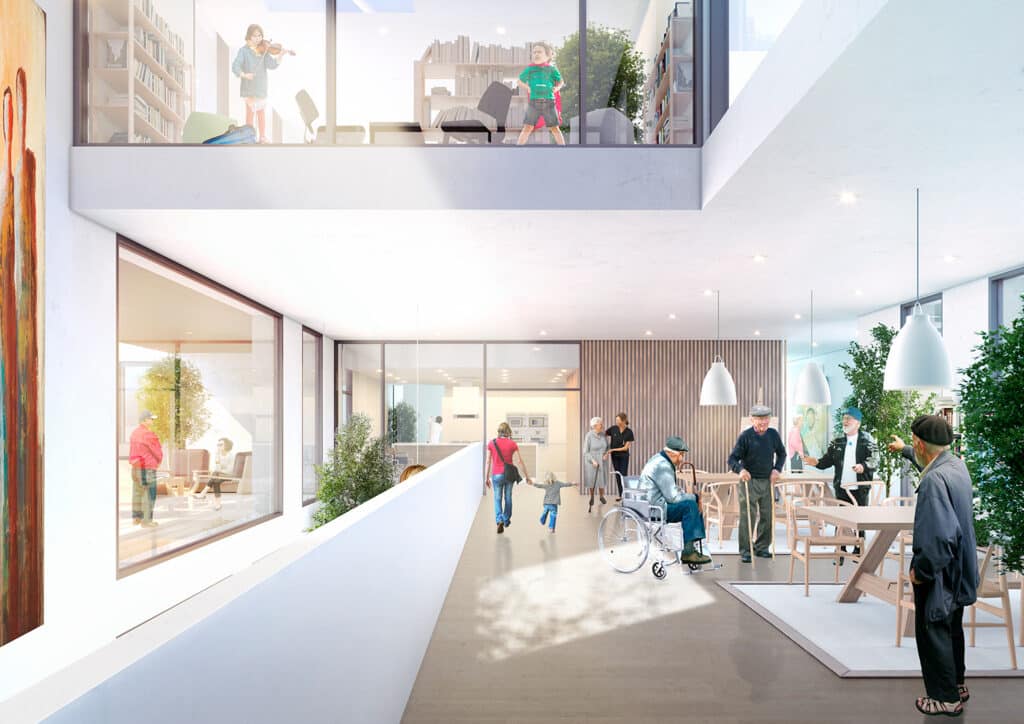In the future Generation House in Aarhus housing and institutions are combined and children, young people, the elderly, the disabled and families share facilities.
Extract from our latest publication News in Nordic Architecture
“The building is rectangular with canals and water on two sides and tall neighbouring buildings including closely grouped buildings of 3-9 floors with varying facade materials.”
Architect: KPF Arkitekter & RUM Arkitekter . 2016 . Aarhus, Denmark . 27,400 m².



