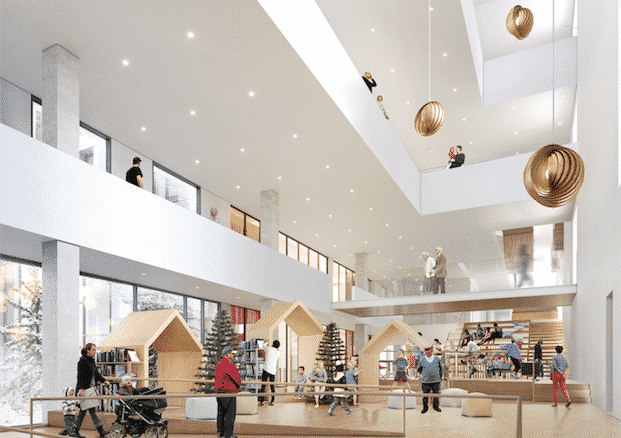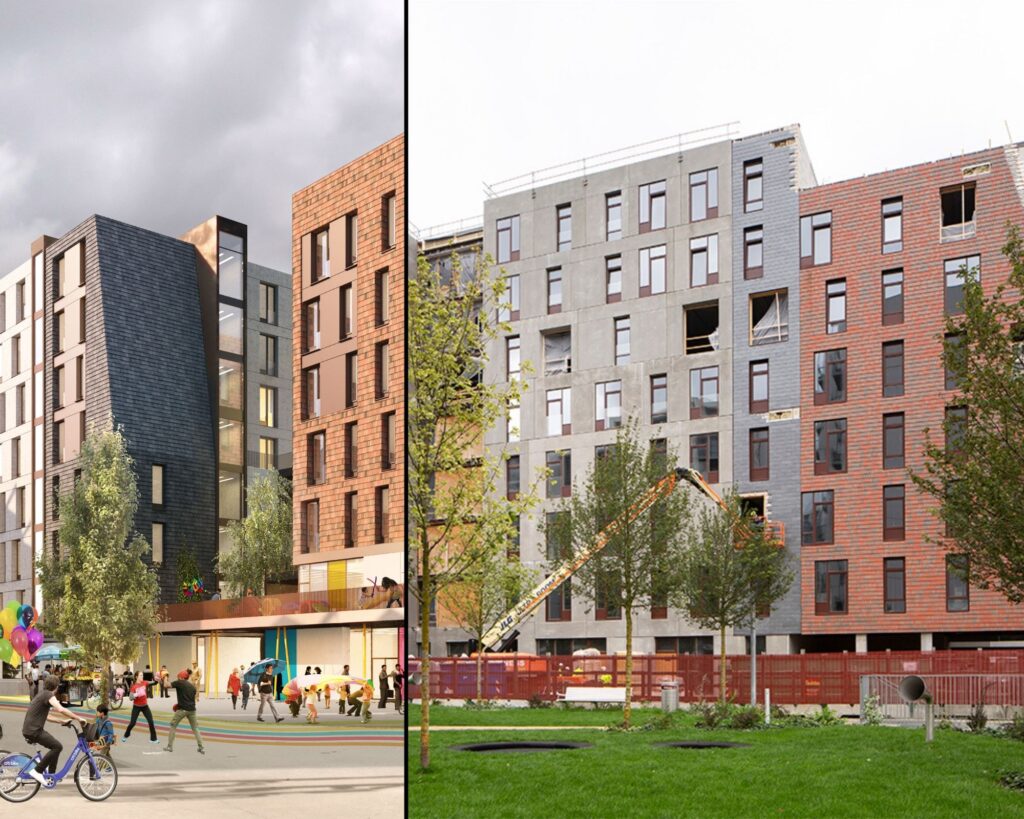The much-anticipated ‘Generation House’ on Aarhus Ø will be completed this year.
Since we presented the project in our publication ‘News in Nordic Architecture’ back in 2017, we have followed The Generation House closely, and we are so excited about the forthcoming results. The socially inclusive institution and residential building is designed by ERIK Arkitekter and RUM in cooperation with Kragh & Berglund Landscape Architects.

The design of the building is characterized by several coherent constructions with varying levels and facades, which reflect the diversity of humanity – the DNA of the project.

Illustration: ERIK Arkitekter
The building plot is situated right by the canal. Consequently pontoons are placed to provide direct access to the water for the users of the building.

Illustration: ERIK Arkitekter
Bringing together children, young people, the elderly, the disabled and families in one big innovative union, The Generation House will be an interesting addition to the Aarhus Ø milieu.
Read more about the project in our publication News in Nordic Architecture. Right now you get an extra treat when purchasing one of our books. Buy 1 and get an additional copy of our publication on inspiring Nordic housing projects, A New Golden Age – Nordic Housing. The offer is valid until 31.03.20. Check out our full collection of books here.


